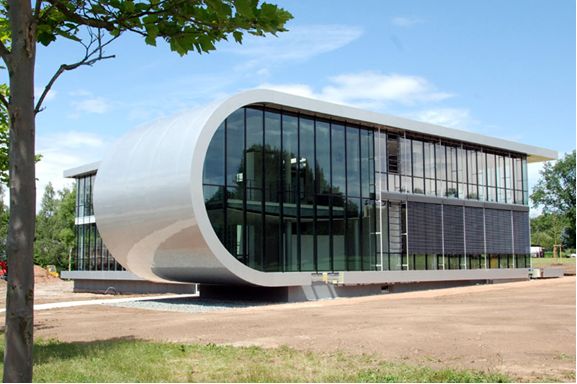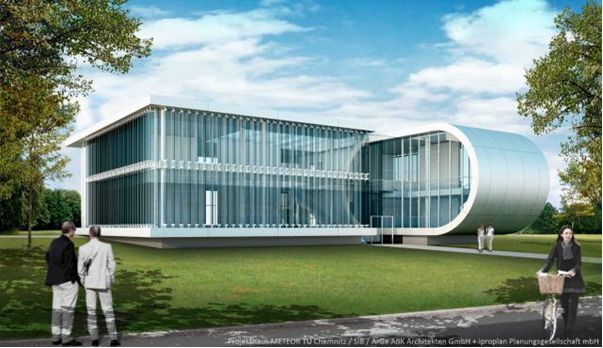Newsletter
- Issue VIII / November 2013
- Issue VII / June 2013
- Issue VI / February 2013
- Issue V / June 2012
-
Issue IV / November 2011
- Editorial: EnercitEE’s sub-projects
- LEEAN – Transferring energy efficiency know-how: a guideline for builders
- SCC – Challenging citizens to become more energy efficient: the first results in Växjö
- SustraMM – Exchanging experience: teaching the travellers of tomorrow in Blekinge
- RIEEB – Worldwide unique building will be evaluated energetically
- CLIPART – The art of climate planning
- PraTLA - Students assess local energy efficiency potential
- Successful start of the 2nd Call sub-projects
- EnercitEE Publicity material
- Upcoming events
- Issue III / July 2011
- Issue II / January 2011
- Issue I / September 2010
RIEEB – Worldwide unique building will be evaluated energetically
RIEEB aims at supporting the implementation of legal regulations on energy efficient buildings in municipalities and local authorities and improving the qualification of all stakeholders and political consulting.

(picture source: www.tu-chemnitz.de )
The “MeTeOr Project House” (MeTeOr – Mensch (People), Technik (Technology), Organisation (Organization), Technical University of Chemnitz) is one of four non-residential buildings which will be energetically investigated by an external team of experts in the Free State of Saxony (Germany). In all four newly constructed buildings, the correct implementation and calculation of the German directive, i.e. the Energy Saving Ordinance (EnEV 2009) is being reviewed by mid 2012. In Saxony, this directive is an essential tool to achieve the regional energy efficiency and climate protection goals. For newly built and refurbished buildings very high requirements regarding the energetic standard are already existing. The compliance with the energetic standard is being determined by using a reference building (virtual building). The observation and implementation of the Energy Saving Ordinance is necessary to reduce the total energy consumption and CO2 emissions of all buildings, according to European standards until 2050.
The evaluation of the analysis is used to determine errors in execution and calculation, which will be considered for upcoming projects and for the creation of new national calculation programs.

MeTeOr Rendering (picture source: ABK ARCHITEKTEN GMBH)
The "MeTeOr Project House" was built by the Free State of Saxony. The building serves primarily as a research, education, presentation and communication center for interdisciplinary teams especially from universities, representatives of regional SMEs (small and medium enterprises) and supra-regional facilities. A special focus has been placed on automotive and medical engineering. Currently, no comparable buildings have been realized in Germany, due to the exceptional usability and architectural implementation. The interior consists mainly of movable walls to maximize the variability of space. High demands are also made on the structural-physical indoor quality i.e. acoustic noise, daylight authenticity, color-changing illumination, presentation and media technology.
Next year the Saxon Energy Agency - SAENA GmbH will organize a workshop in this very interesting and unique building.
Further information: www.enercitee.eu/RIEEB
